Those boring cubicles are taking a serious toll on your employees and their productivity.
The solution?
A collaborative workspace that inspires both ideas, efficiency and increased employee productivity.
According to Harvard Business Review, unplanned face-to-face interactions are critical to performance, and collaborative workspaces increase employee productivity up to 75%.
So what goes into designing a successful collaborative workspace?
Keep reading to find out.
Table of Contents
What Are Your Goals?
One of the advantages of a collaborative workspace is that you can design for specific outcomes.
More companies are using data metrics to segment their workspaces, according to HBR. This gives CEOs the opportunity to focus on sales in one area while improving innovation in another.
A great go-to strategy for this is SMART goal-setting.
In short, ask yourself whether your goals meet the following criteria:
- Specific
- Measurable
- Achievable
- Relevant
- Time-Bound
This way, you can adjust your lighting, furniture, and layout as needed to meet your goals of designing a collaborative space?
Does Your Workspace Reflect Your Goals?
Now that you’ve set a goal, it’s time to design your collaborative workspace for best results.
Suppose your goal is to encourage innovation. What type of space would motivate your team to come up with great ideas?
Consider an open layout without panels, cubicles, large filing cabinets, or other obstructions. An open layout would allow your sales team to visually connect with each other, prompting a more spontaneous exchange of ideas.
To improve creativity, use warm dim lighting to relax your team and stimulate a free flow of ideas. Alternatively, you can have separate spaces with bright lighting for employees who prefer high-energy settings.
The same goes for noise and music. Consider separate spaces for workers who prefer an ambient work environment to techno.
Segment Your Collaborative Workspaces
You can also segment spaces specifically for collaborative work, quiet work, and relaxation.
According to a recent survey, more than 50% of employees prefer using a variety of workspaces.
One example is a de-stress room. This gives employees a space to express themselves, cool off, and collaborate with renewed energy.
Like relaxation spaces, quiet areas let employees temporarily escape the hustle and bustle of work environments.
But the concern of these spaces is to improve focus.
To help employees focus on their deadlines, consider the following elements:
- Minimalist design
- Clutter-free tables
- Comfortable temperatures
- Doodle boards
- Natural light
- Water and snacks
Don’t forget to factor in ergonomics as well. Ergonomic chairs, desks, and footrests minimize pain to improve focus and employee productivity.


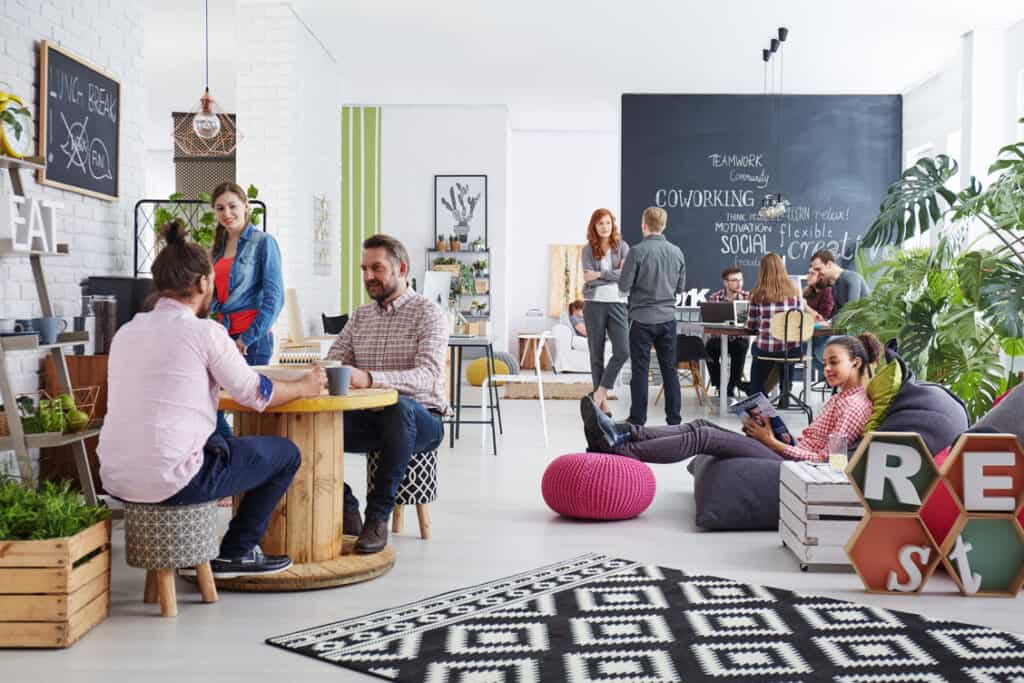
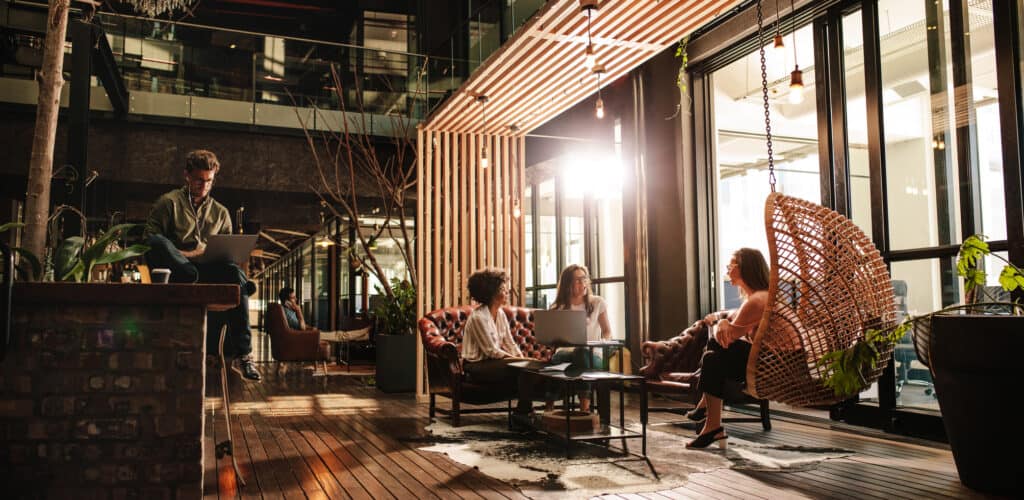
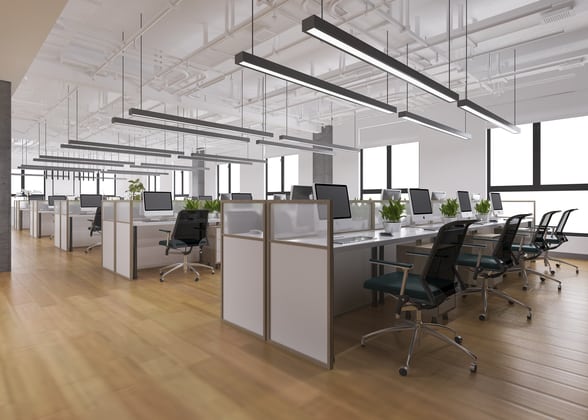
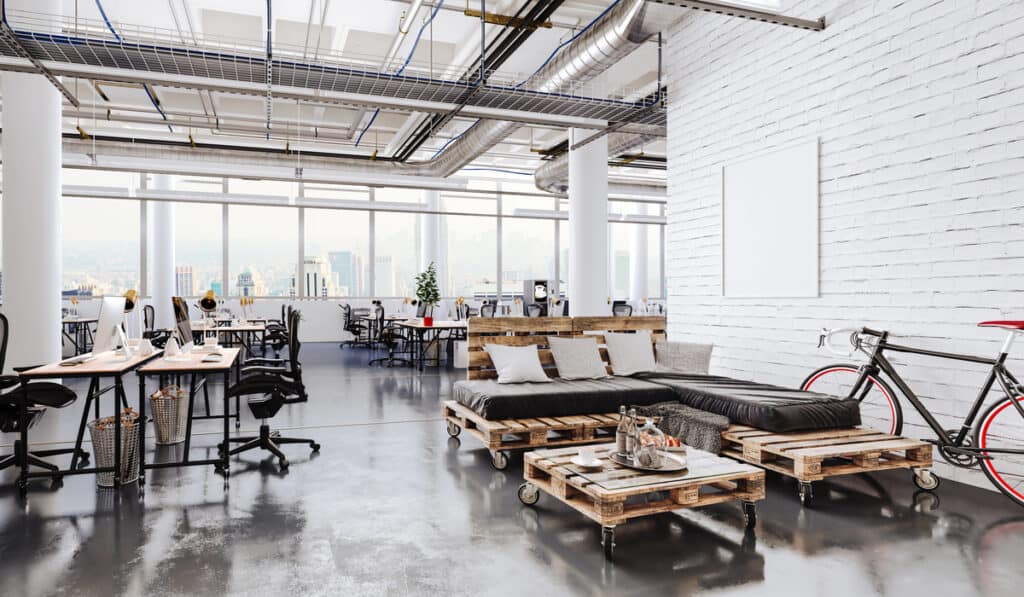
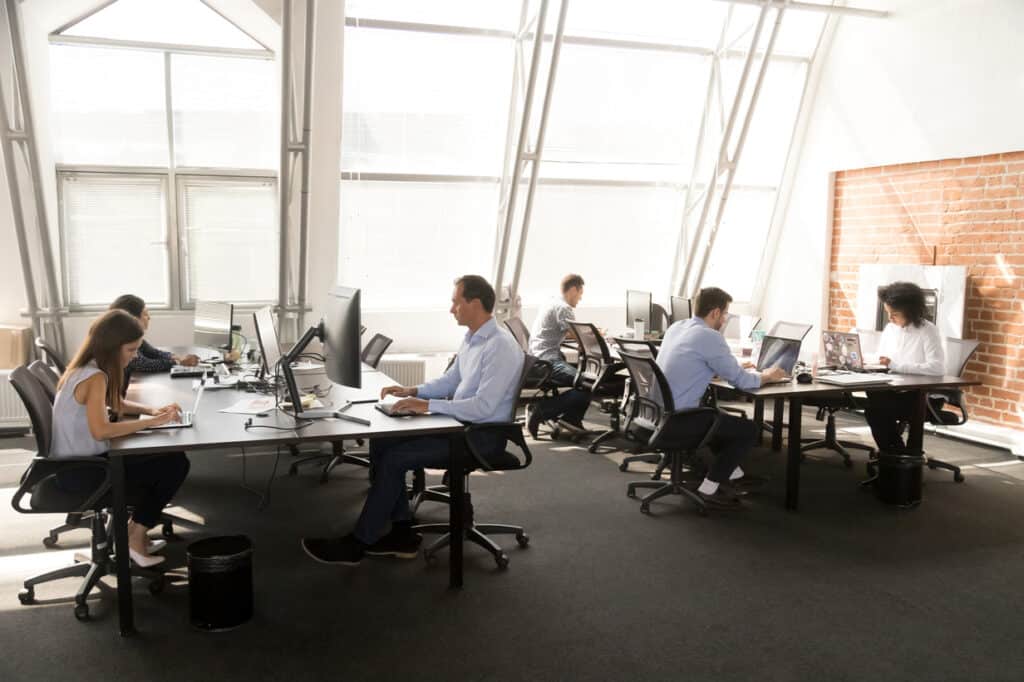


Assess Your Collaborative Workspace
Your new co-working office may look great, but how do you know that it’s working?
A successful collaborative workspace is consistently measured for performance. This is another reason to design around goals. Goals can be measured and you can use that data to get the most out of your office space.
Now, it’s your turn to see results.
Ask yourself, what are your goals for collaborative work?
Innovation? Team building? Sales?
Lease Office Space in Sterling Heights, MI
Once you create a results-driven collaborative workspace and office design, give us a call to find an office space in Sterling Heights or Macomb County that meets your co-working goals.



[…] you desire an open floor plan that encourages a collaborative workspace or a private […]